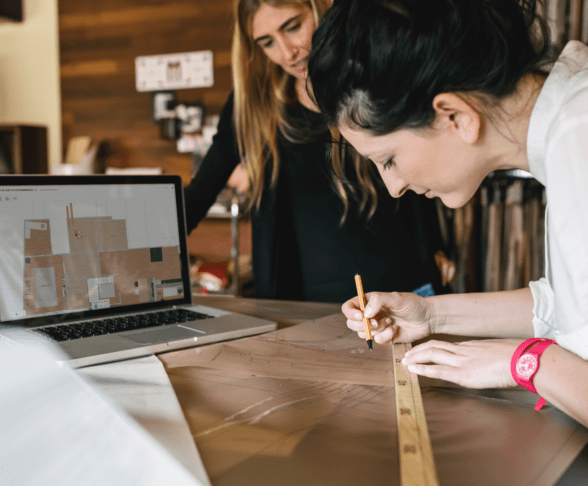Design your own project easily with a complete solution

The easiest 3D Home Planner
Create and draw
Import or create a 2D floor plan quickly with precise measurements or by selecting predefined room shapes. Try different room configurations in the blink of an eye.
Easily sticks to reality thanks to all the space layout features: under-slopes, mouldings or even automatic ceilings
See your interior in 3D and move through the different rooms with your avatar. This allows you to have a better vision of the volumes and the quality of the layout.
You can find all the new developed features here.

Need a helping hand?
Give us your plan and our team will create your 3D project. Then you’ll only have the fun part left: decorate your house!

Endless possibilities of design
Set up your interior exactly the way you imagined it
Thanks to a wide choice of materials, coverings and equipment, your interior project is endlessly customizable. This allows you to stick to reality or to give free rein to your creativity.

Furnish and decorate with trendy items
A large catalog of 3D branded products is available. In a few clicks, add the latest furniture and decorative objects from your favorite brands to your home. Try, delete, buy… Shopping for furniture has never been easier!


Replicate your interior in every detail
Can’t find furniture that fits your layout? Select generic furniture models from the catalog and adapt them: change the color, dimensions or texture to match your taste. You can even create your own wooden furniture from scratch with our MakeByMe tool.
You can also add your own furniture with de 3DUpload feature (only available with the Premium and Unlimited+ subscriptions).

Endless decoration possibilities
Unlimited furnishing/layout options and a catalog that keeps up with the new collections.
A requirement that meets pro standards
From advanced features to ultra-realistic renderings, project quality is ensured.
An ease of use that makes it popular
An intuitive planner and comprehensive tutorials for a tool open to all.
A project as close to reality as can be
4K images: the best way to visualize your project
Make HD or 4K images easily to get an accurate idea of how it will look in real life.
You can also create a 360° images to have an overview of your interior.
Need visuals for a client presentation? You can now remove the HomeByMe logo from your renderings.

Admire your interior in any light
Go as far as deciding between a daylight or night mode. Choose the light you want, select the mood you wish to have in your room :
- Warm light
- Cold light
- Golden hour
- Night mode
You can also set your personalized preferences for the light. Get the perfect interior, at any time of the day!

Get feedbacks easily
Your personal page compiles all your collections, your projects, along with the associated selection of furniture and decorative objects.
Projects and renderings can be shared in one click. You can even find those from our community on the Inspiration page.
And if you don’t want your ideas to be used, it’s possible to make your projects non-copyable.






