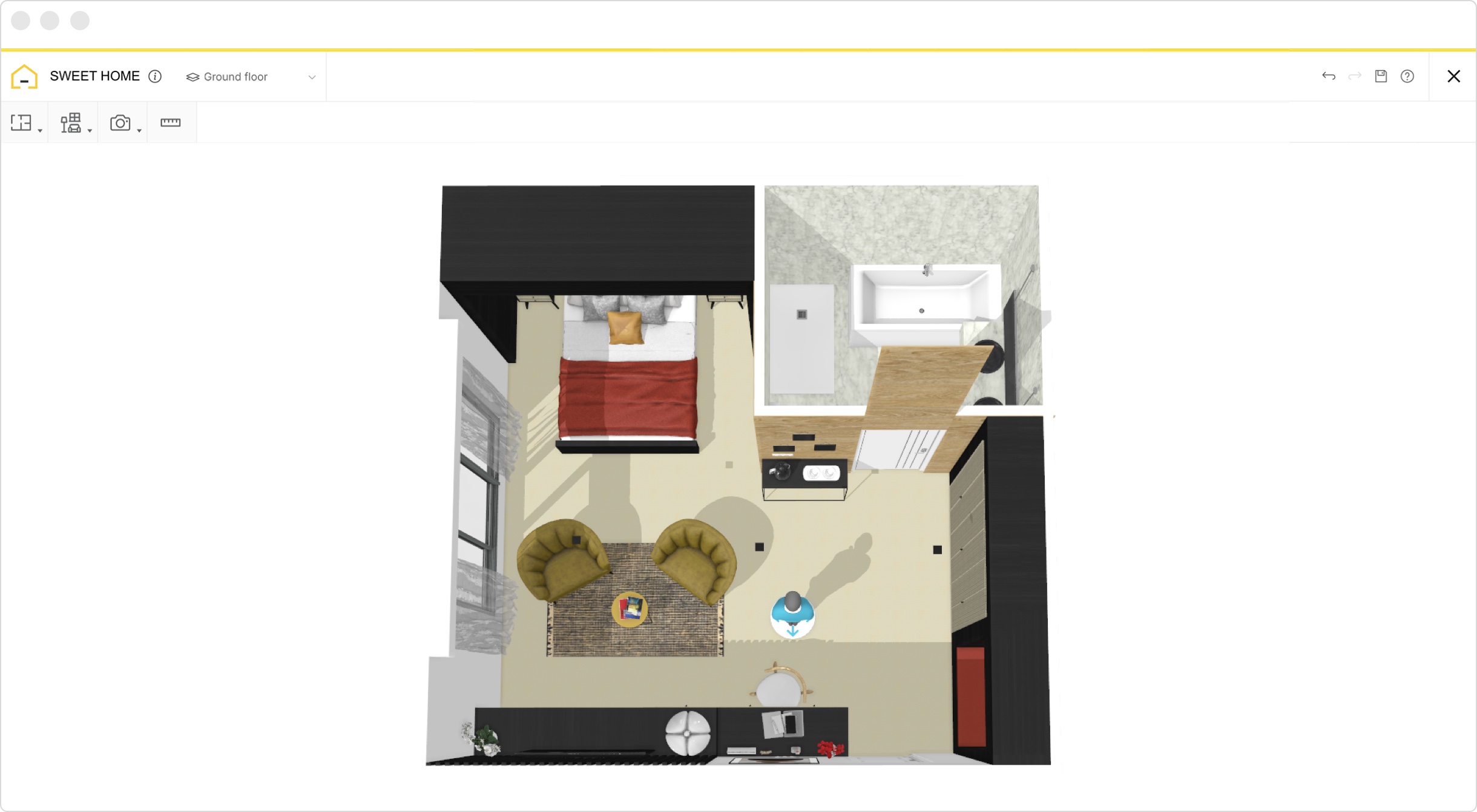What are Site Plans?

Create high quality 2D and 3D site plans
Offer a clear overview of your design
Display room labels and measurements
Are you starting a home renovation project? What are site plans and how to create your own? Learn everything you need to know!
Site plans map out a property in the form of a diagram and can include architectural drawings, landscape plans and technical engineering drawings. They show the layout of a building and include property features such as pools, outdoor seating areas and garden paths.
Drawn to scale, site plans are great for illustrating the size of a home and its orientation on a piece of land. Site plans include the floor plan of a home, which helps when visualizing the rooms in relation to the surrounding garden and outdoor areas.
The property information included in site plans is useful for homeowners, helping you to envisage potential home improvements you could make to maximize your indoor and outdoor space. Visualizing your home and garden from a bird’s eye view puts your available space into perspective and allows you to get creative with how you use it. After seeing your home on a site plan, you might decide to add a patio to your garden to entertain friends or a guest house to provide private accommodation for visitors.
Site plans can be used by residential property owners as well as professionals, such as landscape architects or building contractors, when making changes and improvements to a property. As they give an overall view of the property, site plans are great for planning and illustrating garden redesigns and home renovation projects.
What types of site plans can I draw?
Site plans exist in 2D and 3D versions, both of which can be used for home renovation and landscaping projects as well as real estate purposes.
2D Site Plans
A 2D site plan shows a very simple bird’s eye view of a property. It depicts the layout of the property clearly and is easy to understand. Usually, a 2D site map is either in black and white or is color coded to depict, for example, garden areas in green and outdoor decking in brown.
Further information about 2D site plans

3D Site Plans
A 3D site plan is a 3D rendered drawing, which illustrates the layout of a property. It includes design details, furniture and accessories in 3D as well as flooring finishes and textures. Viewing a property in 3D brings it to life and allows you to visualize the space in a more realistic way. With HomeByMe, you can view the property from directly above or tilt and rotate your floor plan to view it from different angles.
Further information about 3D site plans.

Draw your own site plan
HomeByMe enables you to create your own site plan from the comfort of your home. Our intuitive online application makes it easy to draw your site plan, including your outdoor space, and furnish it with brand-name or customizable generic products from our extensive catalog. Build your property outline in 2D and furnish and visualize it in 3D! Easily print or share 2D and 3D images of your site plan online. Find out how to use our site plan software to create your own site plan in three easy steps.
Site Plans examples to inspire you!
Bedroom Site Plan
Refresh your bedroom aesthetic using a selection of accessories from our product catalog to decorate your room with style.

Kitchen Site Plan
Use a site plan to help you make important decisions when designing your new kitchen, such as the bench and cupboard configuration.

Living Room Site Plan
Design a living room that allows for easy circulation and showcases your unique style.

If you’re having trouble getting started, you can find ideas for your site plan in our Inspiration page. Visit industrial-style lofts, farmhouse kitchens, minimalistic scandinavian living rooms, vibrant bohemian bedrooms, and sleek, modern bathrooms to help get your ideas flowing.
You may also like...
Plan and manage your home renovation project using a site plan. Visualize your design and share important technical information.
Create high quality 2D and 3D site plans
Offer a clear overview of your design
Display room labels and measurements
Need a helping hand?
Give us your plan and our team will create your 3D project. Then you’ll only have the fun part left: decorate your house!

Create your site plan!



