Mastering Home Renovation: Your Guide to Seamless Planning with 3D Design Tools
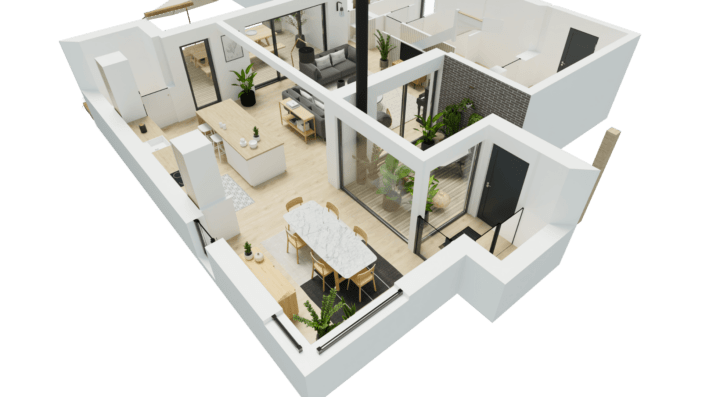
Make any renovation plan quickly
Try it virtually and show it in 4K
Be sure everything is flawless
Explore the capabilities of cutting-edge 3D design tools to envision, plan, and build your dream home renovation.
Embarking on a home renovation journey is like unearthing hidden treasures within your living space. It can breathe new life into a room or entire home, transforming the living experience and lifestyle for homeowners.
Whether you’re an interior designer, a dedicated DIYer, or a homeowner who wants to revitalize your surroundings, the magic of 3D design tools for a home renovation is unlimited.
Below, we dive into the world of transformative home renos, offering valuable insights, expert tips, and a step-by-step guide to planning your project flawlessly in 3D.
Read on to discover the game-changing potential of 3D home design planners in revolutionizing your renovation experience.
The Power of a 3D Home Renovation Planner
Home renovation is all about crafting an environment that reflects personality. A home renovation planner is the secret tool for mastering this process, offering a vast scope of benefits that can take your project from ordinary to extraordinary.
Let’s delve deeper into why a home renovation planner is a must-have tool for every interior designer and homeowner planning a reno project:
Visualize the Unseen
It’s one thing to describe your dream space, and it’s another to see it come to life. A home renovation planner empowers you to create a visual representation of your ideas, giving you a glimpse into the future before any work begins.
This visualization is a game-changer, as it helps you make informed decisions and ensures that every choice you make aligns with your vision.
Experimentation without Consequences
Remember those moments when you wished could move walls, change flooring, or try out different color schemes without commitment? A renovation planner makes this possible.
You can experiment with layouts, test different furniture arrangements, and explore various design elements – all without lifting a single piece of furniture. This virtual experimentation prevents costly mistakes and ensures that your final design is the best version of your vision.
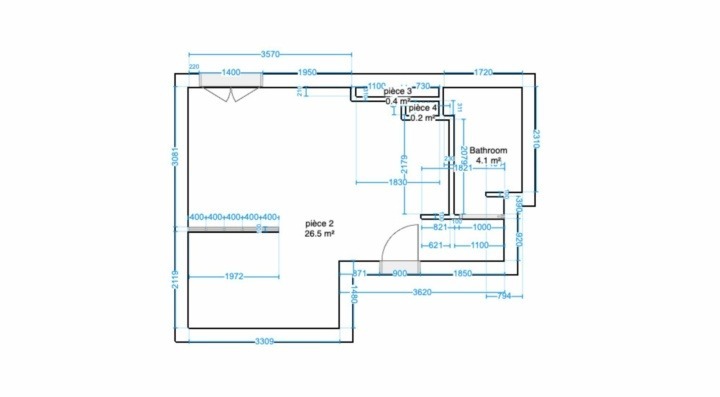
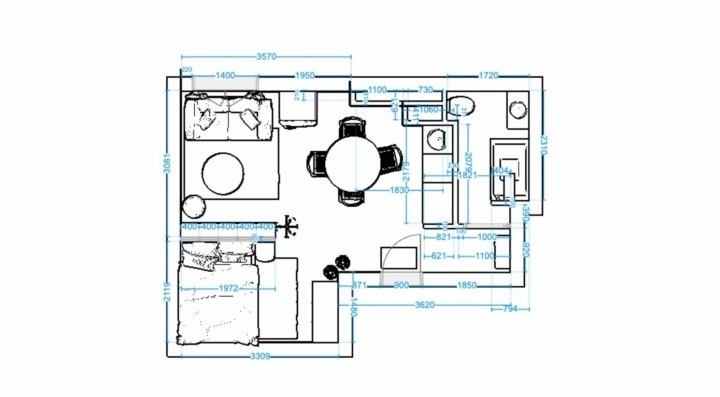
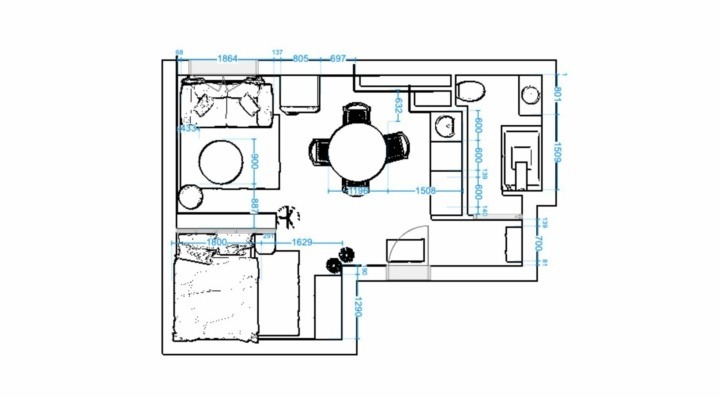
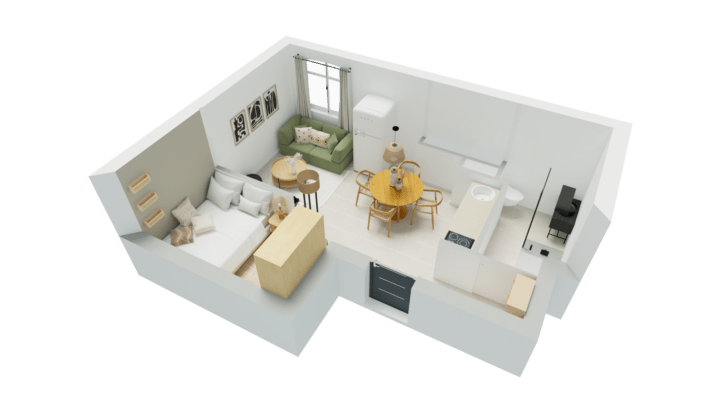
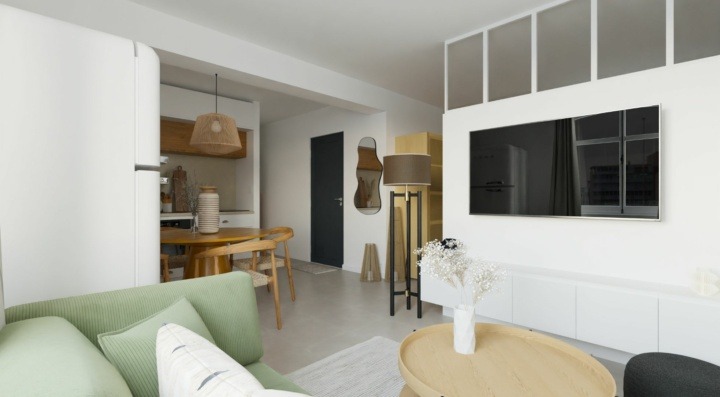
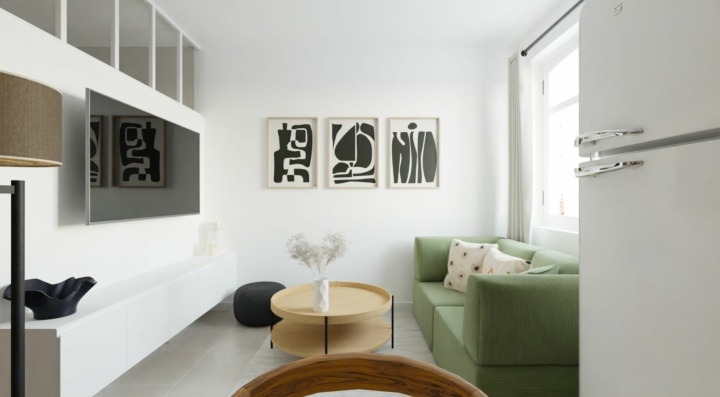
Budget-Savvy Choices
Renovations often come with a price tag, and sticking to a budget is essential. A home renovation planner allows you to play around with various design options and see the immediate impact on your budget.
Want to know how different flooring choices affect the overall cost? Curious about the price difference between marble and quartz countertops?
With just a few clicks, you can adjust your design elements and instantly see how they impact your financial plan.
Seamless Collaboration
Whether you’re working with a professional interior designer or seeking input from family, a renovation planner streamlines collaboration.
Share your virtual project with others, enabling them to provide feedback and make suggestions in real-time. This collaborative environment enhances communication and ensures that everyone is on the same page.
Fine-Tuned Design
Home renovation involves a multitude of decisions, from wall colors to lighting fixtures, and each choice contributes to the overall aesthetic.
A renovation planner enables you to fine-tune these details, ensuring that everything – from paint shades to furniture styles – works harmoniously together. The end result? A cohesive and well-designed space that tells a story unique to you or your clients.

How Home Remodeling Software Bridges Imagination and Reality
The realm of home renovation has undergone a remarkable evolution, thanks to the advent of remodeling software.
This technological innovation has unlocked a world of possibilities, allowing homeowners, interior designers, and DIY enthusiasts to take their visions from mere imagination to tangible reality.
Let’s explore how remodeling software adds a new layer of value to your renovation journey:
Immersive 3D Design
Remodeling software introduces the captivating domain of 3D design, enabling you to virtually step into your future space.
With the ability to navigate through your redesigned rooms, you can experience firsthand how each change impacts the overall layout and ambiance.
It’s like test-driving your renovation before the physical work even begins – a level of engagement that traditional methods can’t match.
Material Exploration
One of the challenges in traditional renovation planning is imagining how different materials will come together. Remodeling software eliminates this guesswork by allowing you to experiment with an array of materials, textures, and finishes.
Want to see how hardwood floors pair with granite countertops? Curious about the visual impact of a subway tile backsplash? With a few clicks, you can swap materials and instantly see how they transform your space, ensuring that every element is in perfect harmony.
Realistic Expectations
Setting realistic expectations is another common hurdle with traditional renovation planning. Remodeling software bridges this gap by offering visuals that reflect the true scale and proportions of your space.
No more surprises when you see that new furniture doesn’t fit as you imagined or that a wall color looks different under certain lighting.

Home Renovation Checklist for Using 3D Solution:
1 Step 1. Set up your free account to start your home renovation project
Visit the HomeByMe website and sign up for an account.
You can choose from various options, including a free version with basic features to get you started.
Once you’re signed up, you’ll have access to HomeByMe’s extensive design tools.
2 Step 2. Add project details and define your goals
When you’re logged in, select the “Create a New Project” button.
Enter your project details, including the name and the dimensions of the area you’re planning to renovate.
3 Step 3. Explore the catalog to see all the materials available for your renovation project
HomeByMe boasts an extensive catalog of furniture, decor items, and materials for you to use.
Click on the “Furniture” tab to start browsing. Explore various styles, from modern to classic, so you can choose pieces that resonate with your ideas and vision once you’re ready to furnish.
4 Step 4. Add accurate measurements using the measuring tools
Incorporate accurate room measurements by using HomeByMe’s measurement tool.
Input the dimensions of the room to create a virtual replica of the space.
5 Step 5. Start placing furniture into the virtual layout
Drag and drop furniture into your virtual room. Begin with larger items like sofas, tables, and cabinets.
Experiment with diverse arrangements to see how they fit within the space.
6 Step 6. Focus on customization and design details
Click on each piece of furniture to customize its color, texture, and size.
HomeByMe allows you to personalize your choices to match your design concept.
7 Step 7. Manipulate the layout by moving walls and dividers
If your renovation involves changing the layout or adding walls, use HomeByMe’s “Build” tool to create new partitions or adjust existing ones.
This feature enables you to see how structural changes impact the overall design.
8 Step 8. Explore materials, finishes, and colors for the renovation
Click on the “Materials” tab to explore different options for flooring, wall finishes, countertops, and more.
Experiment with various materials and colors to achieve the desired aesthetic.
9 Step 9. Add lighting fixtures and accessories to complete the design
Don’t forget about lighting. Add fixtures such as ceiling lights, floor lamps, and pendant lights to illuminate your virtual pace.
Adjust the light intensity to simulate different times of the day.
Drag-and-drop accessories to add finishing touches to your renovation.
10 Step 10. Experience the design in real-time with a virtual tour
Take a virtual tour to experience your renovation in real-time and identify any changes that are needed.
When you’re happy with it, share your project for feedback and make any final edits based on recommendations.
Save your project and keep it as your guide once you begin the physical renovation process.
With HomeByMe’s intuitive platform, the home renovation journey transforms into an engaging and effective process.
By visualizing your ideas, experimenting with materials, and virtually walking through your redesigned space, you can renovate with confidence, knowing that every detail has been meticulously considered.
You may also like...
Make any renovation plan quickly
Try it virtually and show it in 4K
Be sure everything is flawless
Make flawless Design plans




